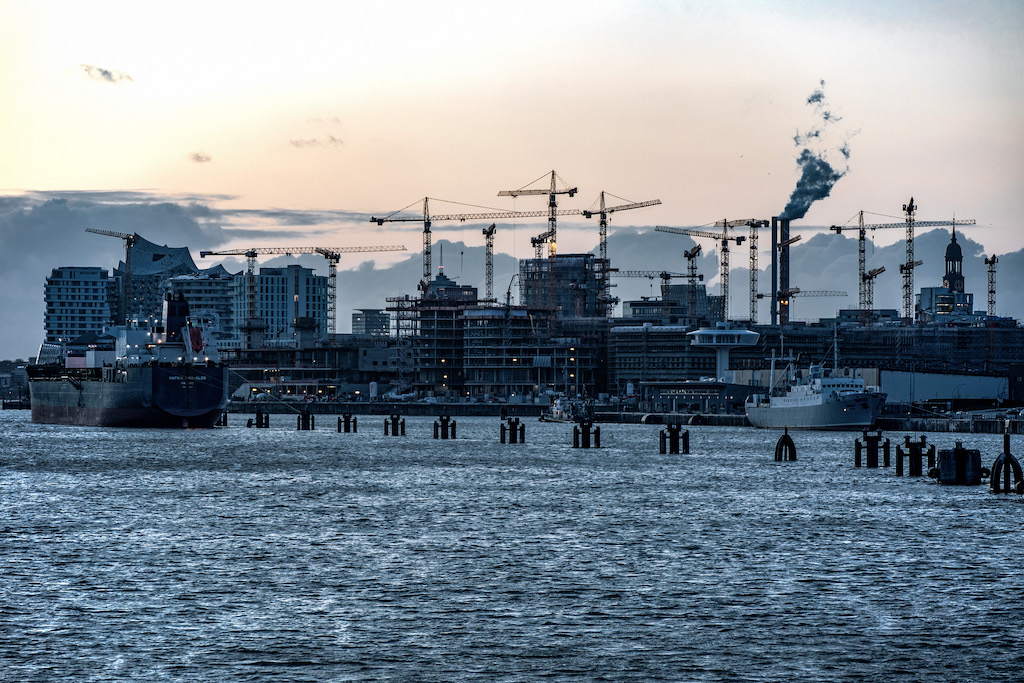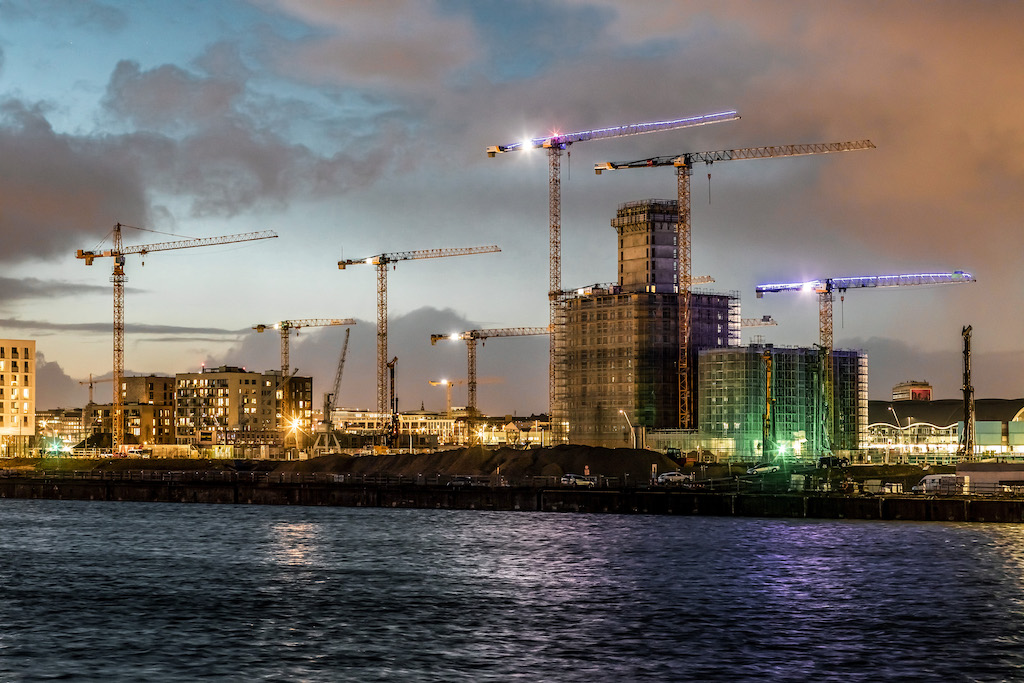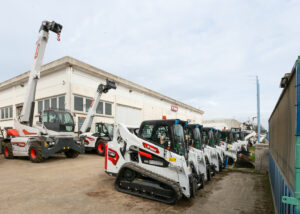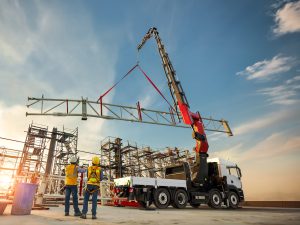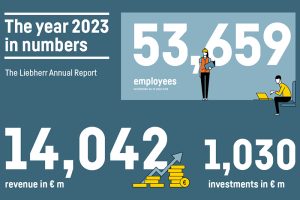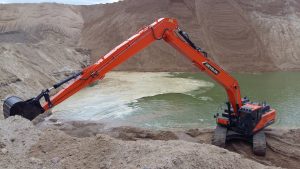In Hamburg’s HafenCity, a distinctive 19-story high-rise, “Roots,” is currently in construction, set against the Elbe River. The project, a blend of reinforced concrete and timber frame structures, features three Liebherr tower cranes, with a building height of 65 meters.
Friedrich Niemann GmbH & Co. KG, the construction machinery dealer, delivered two 370 EC-B 12 Fibres and one 250 EC-B 12 for the unique project. The choice of fiber rope for the cranes, particularly the 370 EC-B Fibre with its impressive lifting speeds, was crucial for efficient 2-shift operations. This decision significantly reduced weight compared to steel ropes, enhancing lifting capacity.
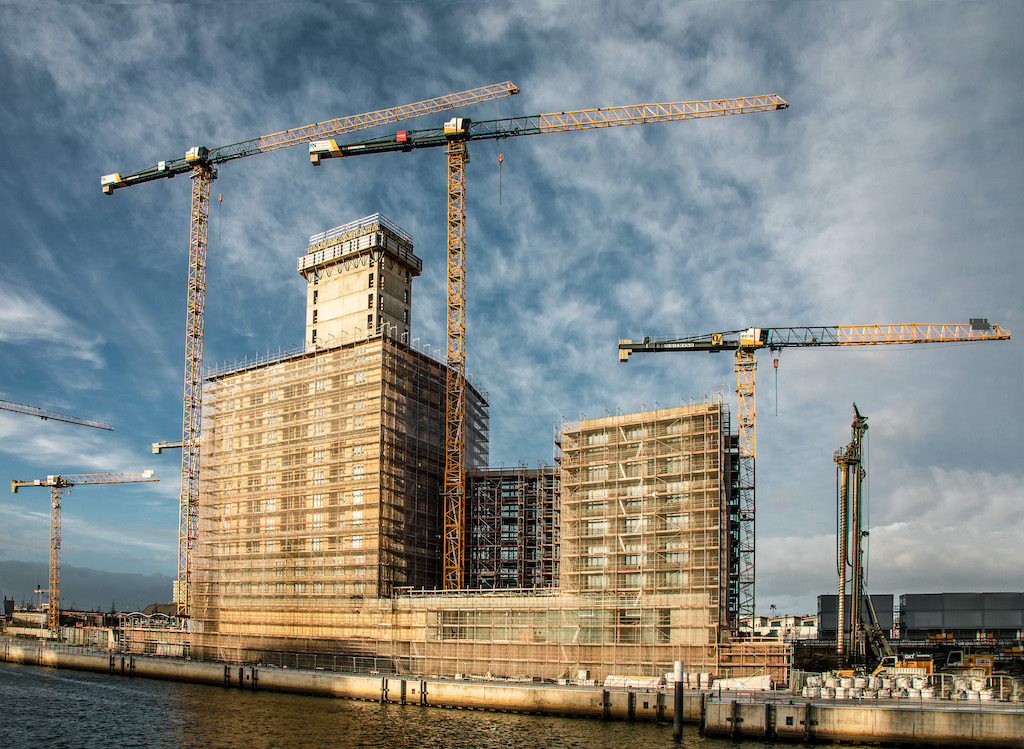
The “Roots” high-rise, part of Hamburg’s HafenCity urban development, is a timber marvel with 181 apartments. The construction employs around 5,500 cubic meters of timber, setting a world record. Flood protection measures, including a basement inspired by the North Sea “warft” model, showcase the project’s resilience to challenges like storm surges.
PEFC-certified timber from sustainable sources, primarily from Styria in Austria, forms the building’s load-bearing walls. The prefabricated components, arriving with precision, have been efficiently lifted into place by the Liebherr tower cranes. Around 1,600 timber elements, including complex-shaped wall panels, have been lifted into position, showcasing the cranes’ precision and coordination required on-site.
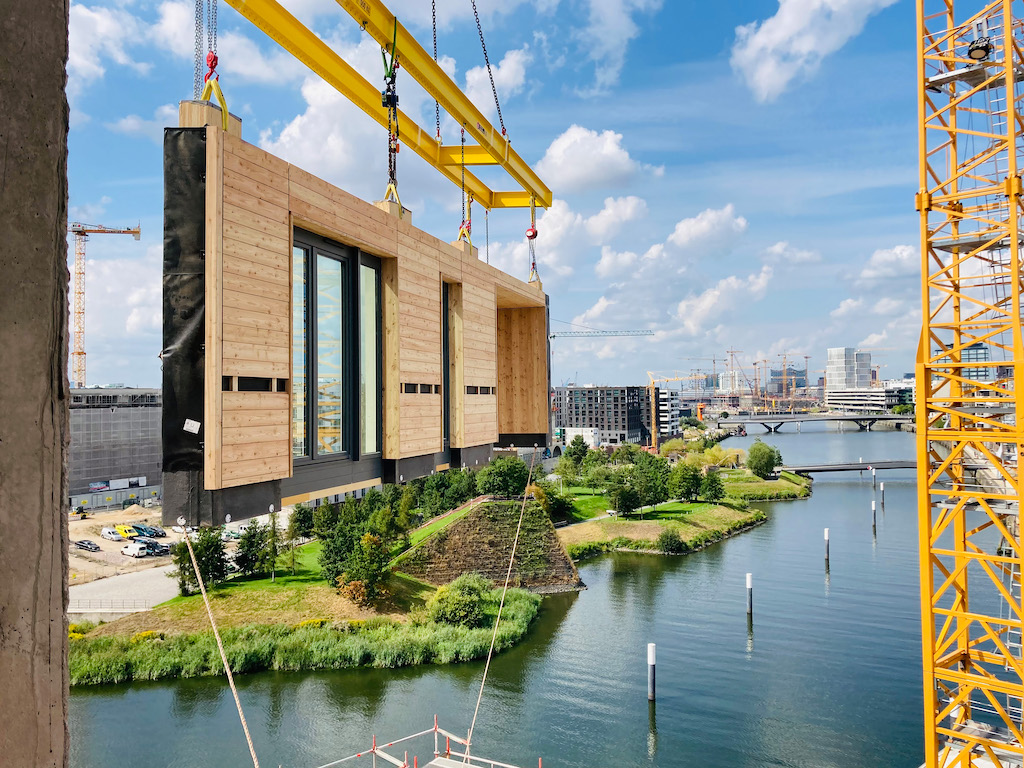
The Liebherr tower cranes, assembled in June 2021, have played a crucial role in the modular construction of the “Roots” project. Their efficient use facilitated a reduction in construction time and noise pollution, contributing to the success of the project.
Upon completion in the first quarter of 2024, the “Roots” high-rise will offer 15,000 m² of living space and 430 m² of hospitality space. Three Hamburg-based companies, Störmer Murphy and Partners, Garbe Immobilien-Projekte, and the German Wildlife Foundation, collaborated on the design and development. The German Wildlife Foundation will occupy the ground floor and parts of the “warft” basement, with offices situated on the first floor.
